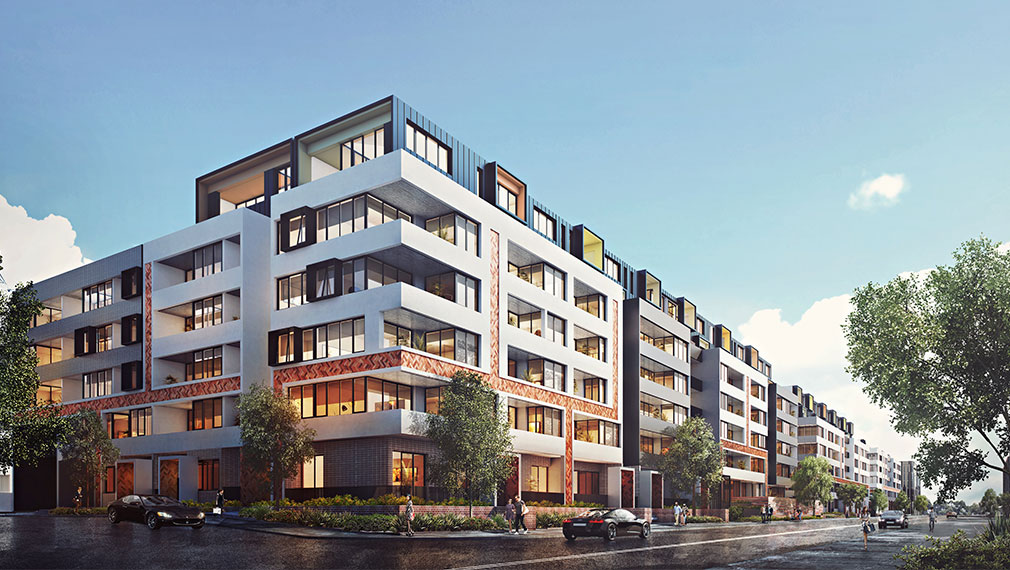
07 2月 The Gallery A RARE URBAN OASIS BOASTING THE LARGEST APARTMENTS IN THE AREA
- Project Location: 5-13 Rosebery Avenue, Rosebery, NSW 2018
- Total Size: 187 properties
- Completion Date: June 2018 (estimated)
Meriton’s newest luxury residential community offers an oasis of urban living with over 3000 sqm of landscaped open spaces and a grand 5,300 sqm communal park complete with a multi-use sports lawn and fitness area, BBQ and picnic areas and extensive play equipment for children.
Perfectly positioned only paces from Green Square’s Gunyama Park and Aquatic Centre, set within the stylish heart of Rosebery, only 5km to Sydney’s CBD
First stage release features two masterpiece buildings housing 187 oversized apartments rising up to 7 storey’s and capturing magnificent north views of Sydney’s remarkable skyline, west views over the Rosebery district, and internal views of the landscaped gardens.
Built by Meriton, an award-winning developer and leader in superior quality and design, renowned for building the largest apartments. Offering a complete solution with over 50 years of history, a 100% construction completion and proven track record for on-time settlement.
Unlike other developers, we can now help you finance your purchase.
-MERITON PROPERTY FINANCE OFFER-
5% fixed interest rate for 2 years up to 80% lend*
No mortgage insurance | No valuation fees | No early discharge fees | No brokerage fees | 48 hr approvals |Comparison rate 5.17 | T&C’s apply
Development features include:
- Oversized 1,2 & 3 bedroom apartments, boasting large bedroom-like studies with windows.
- Largest apartments in the area including averages of 1 bedroom 62sqm + balcony, 2 bedroom 90sqm + balcony, 3 bedroom 110sqm + balcony
- Rooftop sky gardens with BBQ area’s on each building – a space to relax or entertain while admiring elevated views
- Many dual aspects and corner apartments capturing natural light and abundant air flow in through floor-to celling glass whilst flowing indoor-outdoor terraces and garden courtyards work to expand your living options
- Considered planning where 85% of apartments feature square functional layouts making seamless use of space.
- Upper level apartments also feature substantial entertaining terraces offering up to 75sqm of alfresco space
- Selection of top floor apartments featuring 3m high ceilings with skylights
- Resort-style life at The Gallery includes a 25m indoor swimming pool, spa, sauna and a residents-only gymnasium
- Secure basement resident and visitor car parking with direct lift access, comprehensive security network including apartment intercom and CCTV cameras
- Superior level of service with a dedicated Building Manager’s office and onsite childcare centre





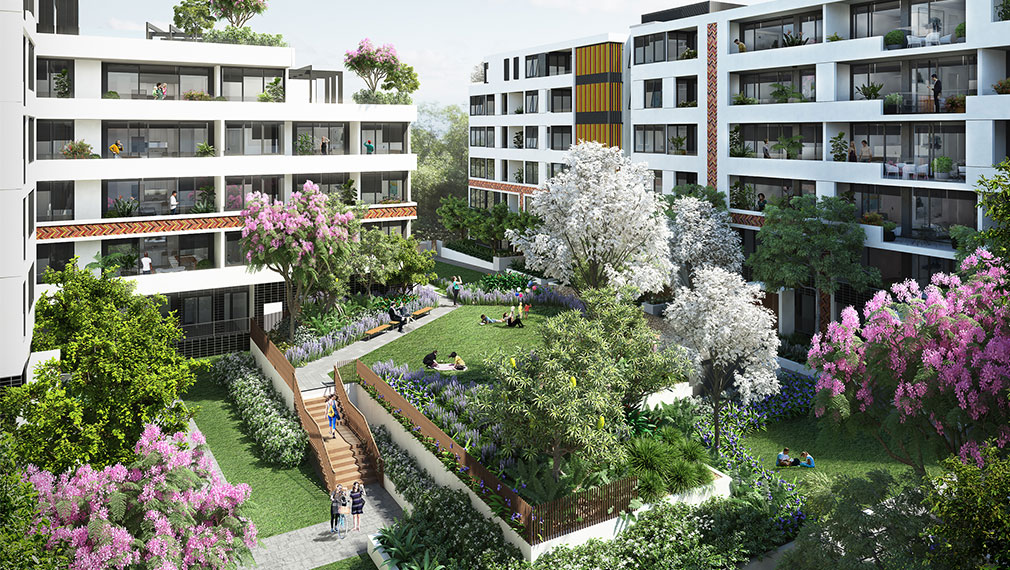
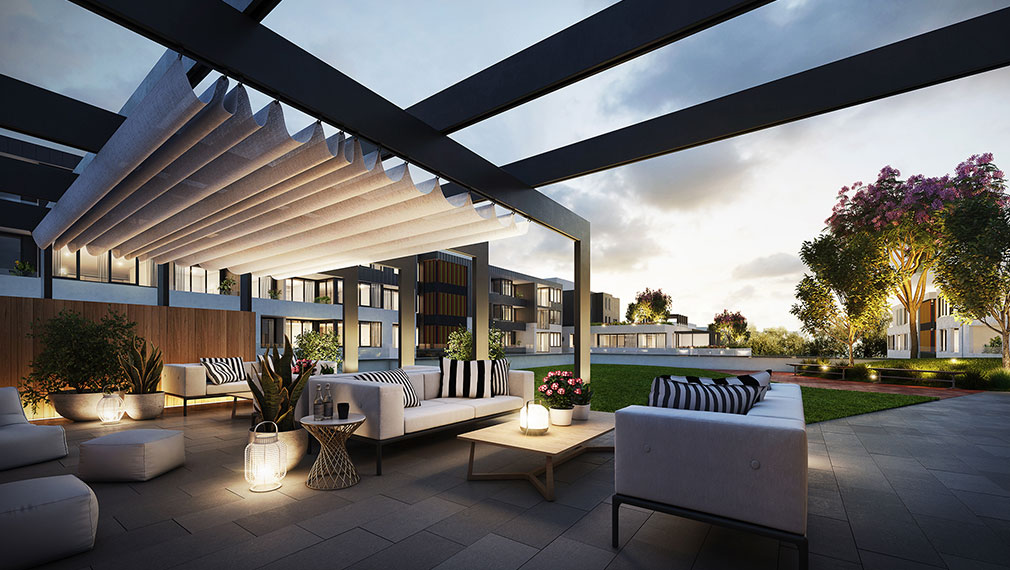
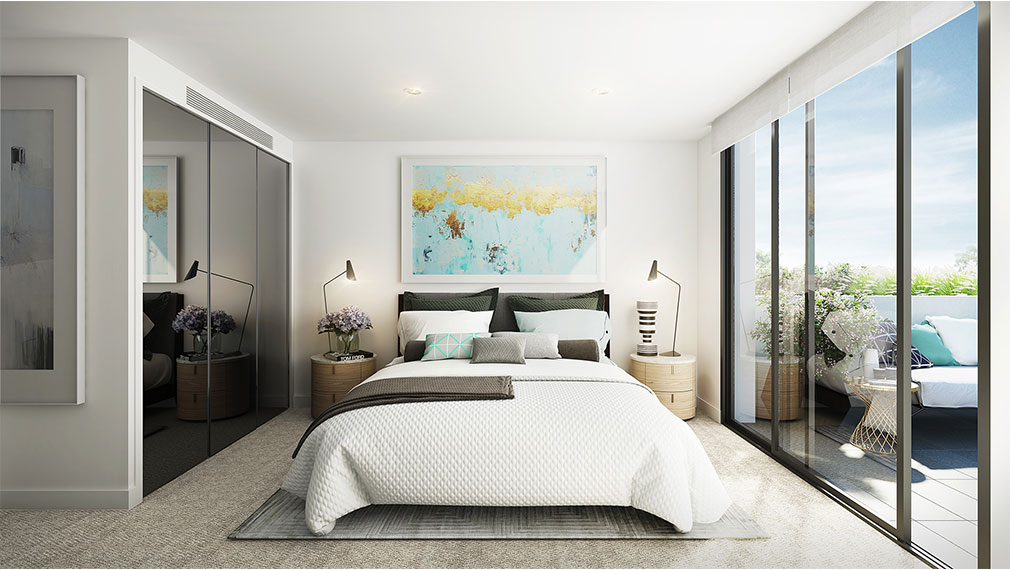
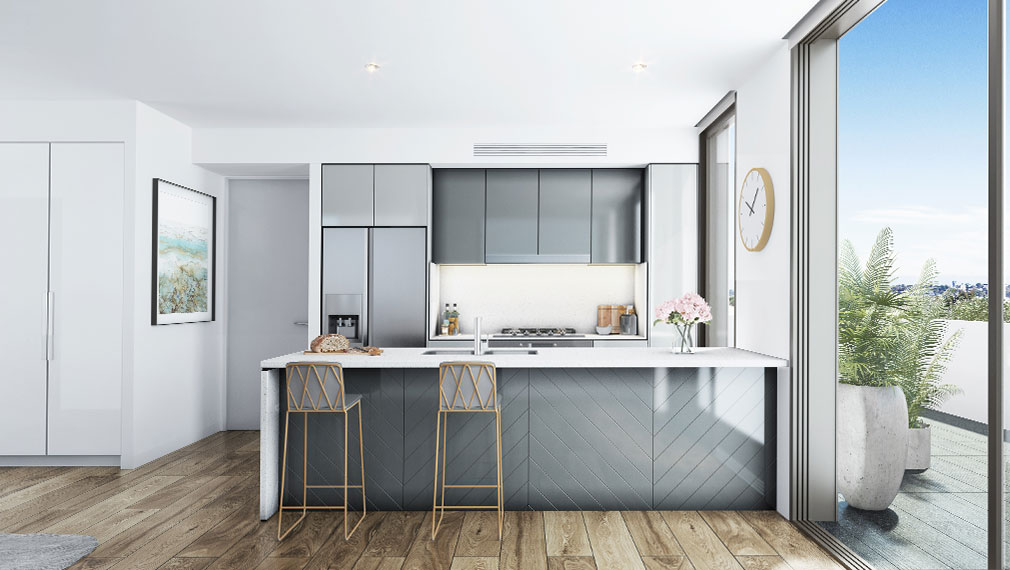
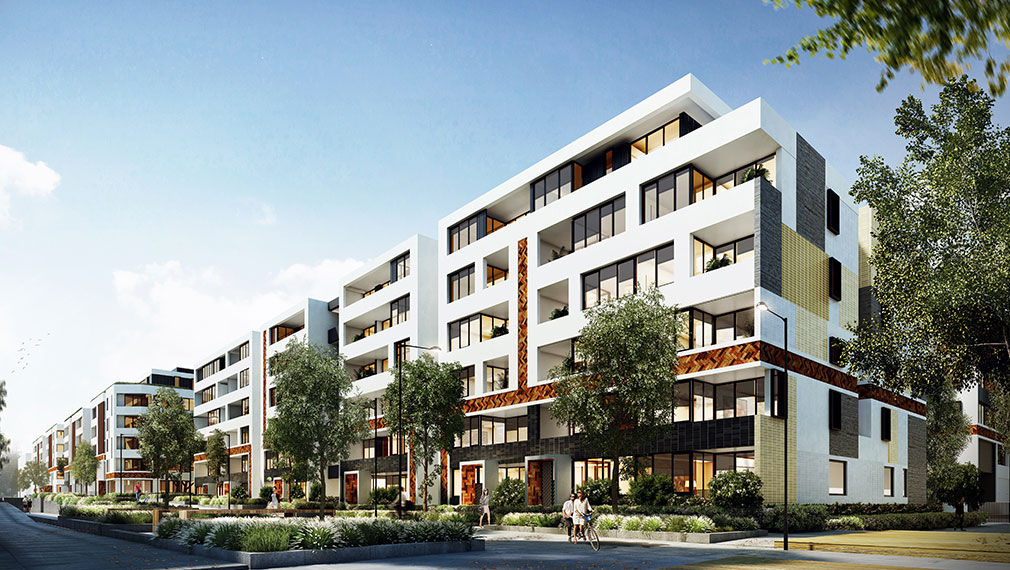
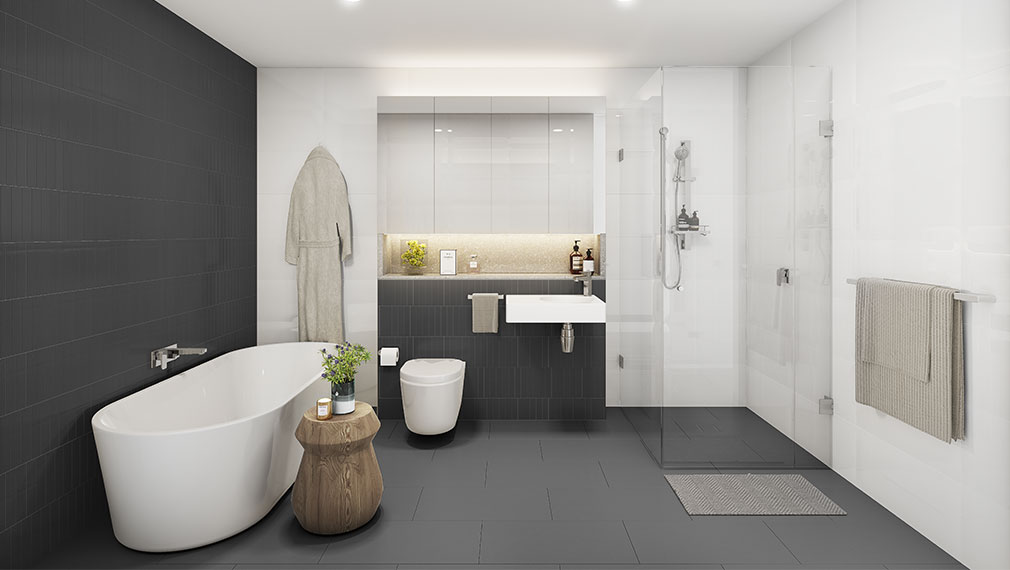
Sorry, the comment form is closed at this time.